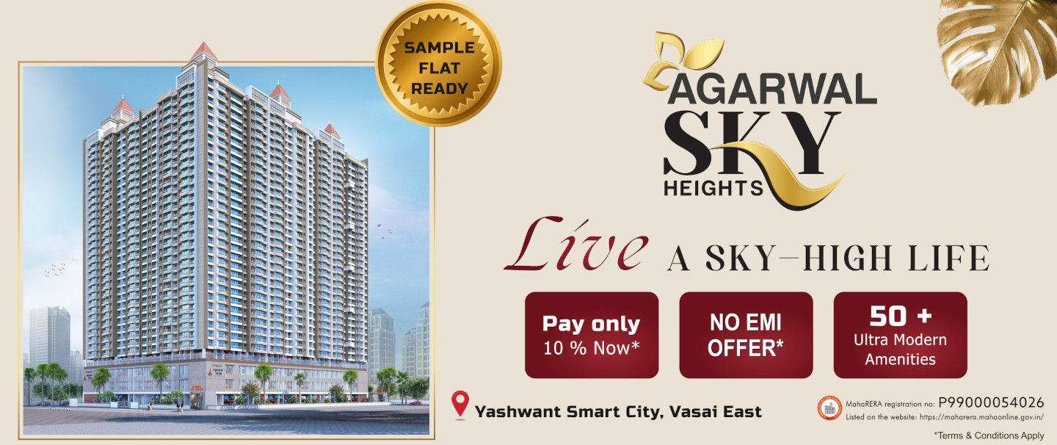
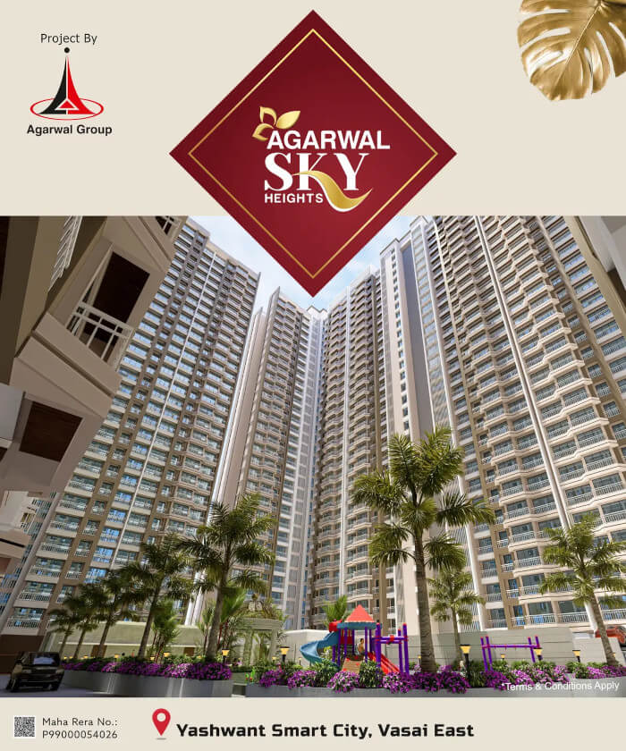
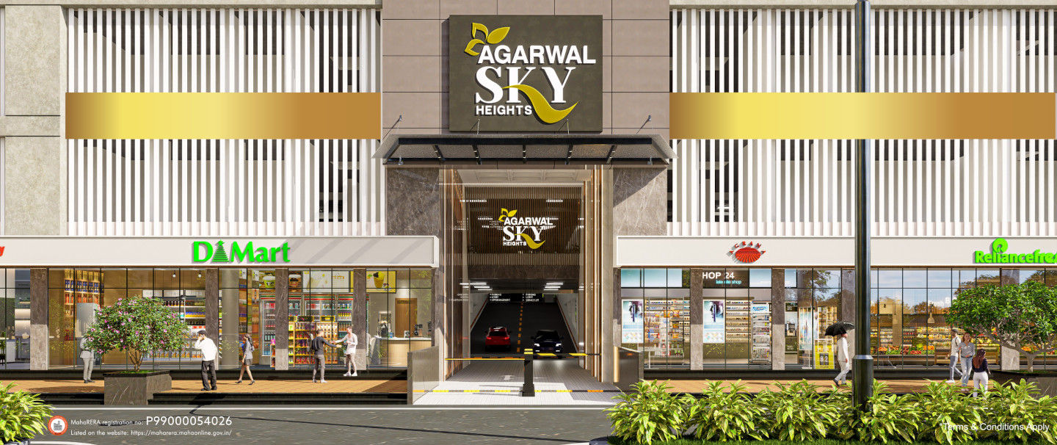
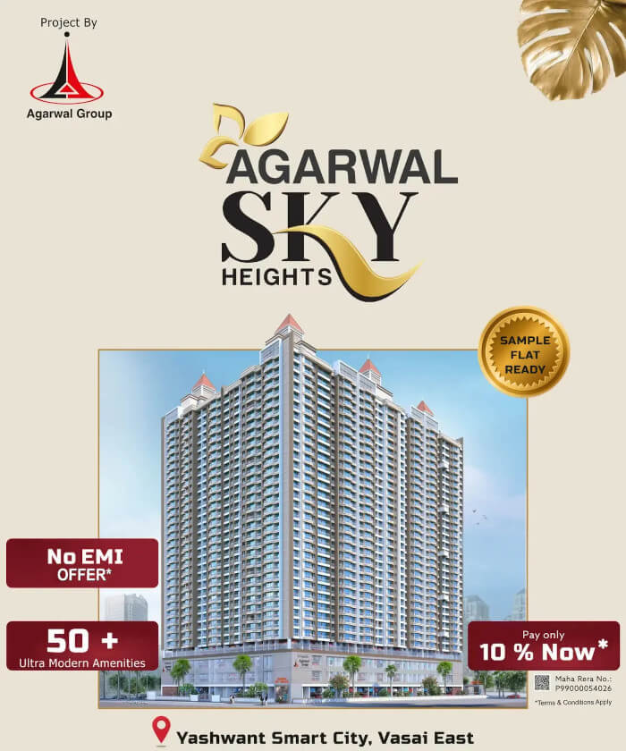
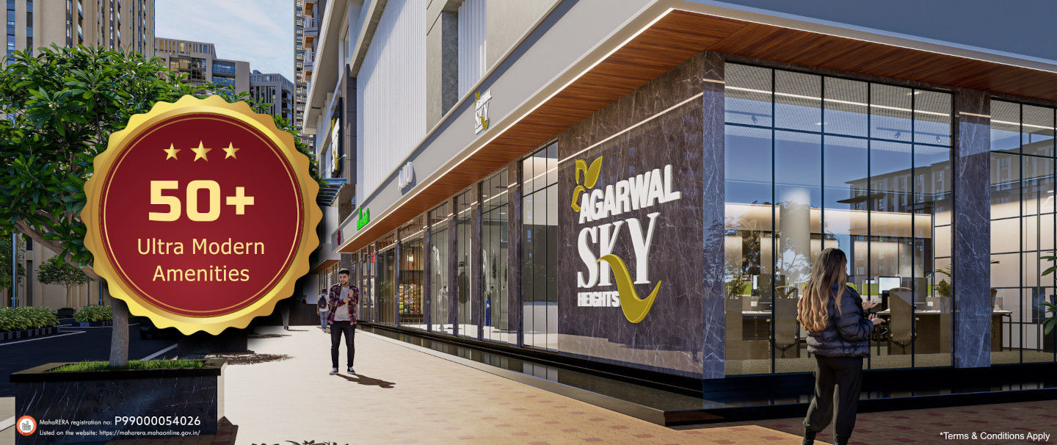
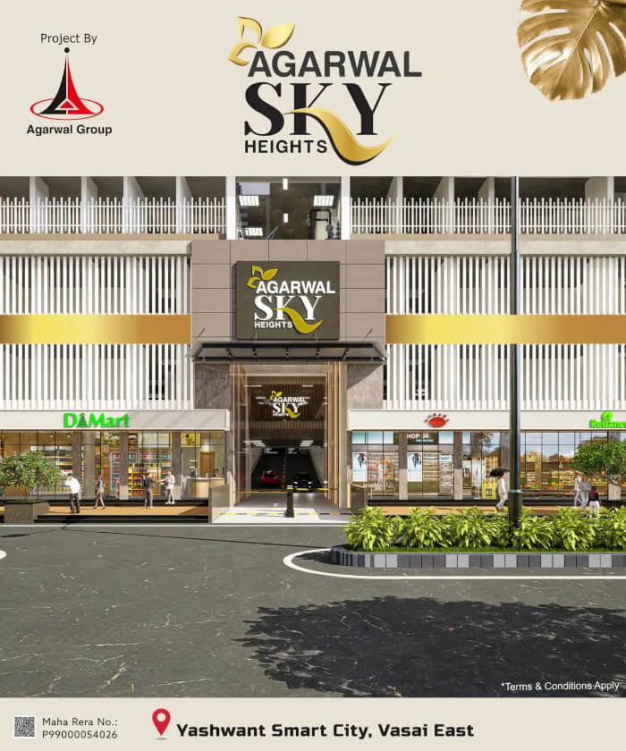
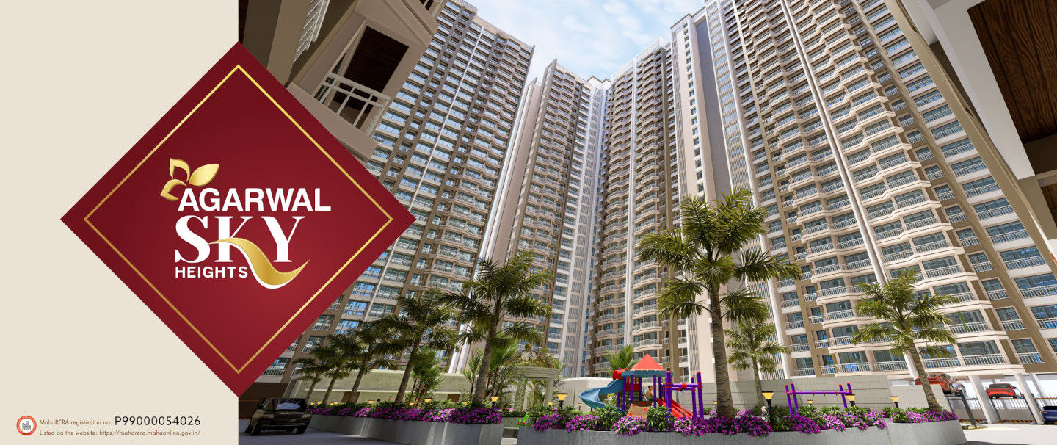
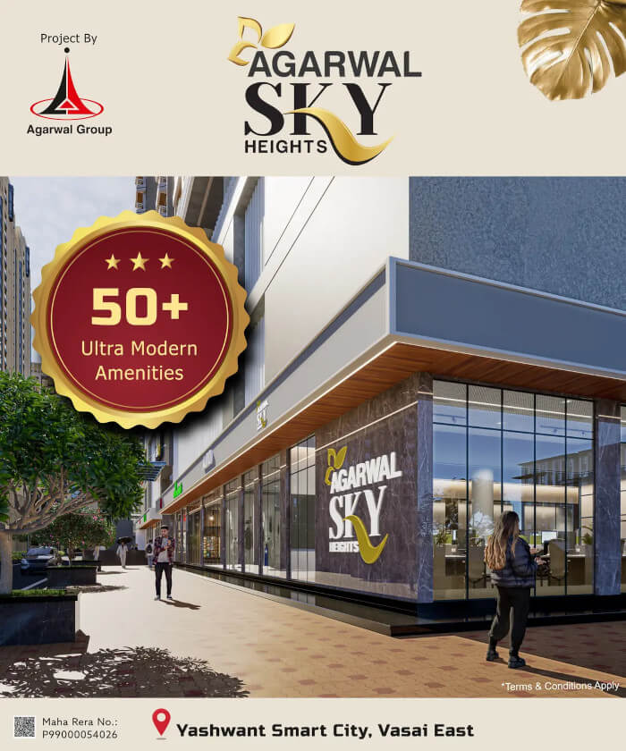
About Agarwal Sky Heights
A Luxurious Life
Awaits You!
Welcome to Agarwal Sky Heights, a symbol of elegance, where every aspect of your dream lifestyle comes together in perfect harmony. Experience the symphony of delight as you enter a world of exquisite homes, unparalleled amenities, and an enchanting ambience that resonates with joy and contentment.
Our continuous focus on innovation, better planning & timely execution helped us earn a trustworthy reputation amongst our discerning buyers.
40+ Years in Shaping Luxury
40+ Projects Completed
5000+ Happy Families


Amenities
A Lifestyle That Lifts You Every Single Day!
Agarwal Sky Heights, a beacon of opulence, invites you to seize a truly rare opportunity – to possess exclusive residences in the crown of Vasai. Adorned with high-quality, premium finishes, and meticulously crafted lifestyle amenities, this haven promises to elevate your style of living to unprecedented heights.

Club House

Huge Landscaped Garden

Gymnasium

Elevated Jogging Track

Play Area for Children

Indoor Games

Terrace Garden

Designer Entry/ Exit Gates

Elegant 2X Entrance Lobbies
Flat Configuration
Nested in the crown of Vasai, Agarwal Sky Heights is here to transcend your living experience of the ordinary. From neo-classical architecture to modern amenities, everything is thoughtfully designed to make you live your dreams.

An Elevated Lifestyle Awaits You!
Project Highlights
- Beautiful 1, 2 & 3 BHK modern designed flats
- 3 levels of car parking
- 29 floors of sky-touching residences
- Shops fulfilling all day-to-day needs
- Well developed infrastructure
- Thoughtful yet premium amenities
- Club House & Fitness Centre
- Solid minivan concrete structure
Internal Amenities
The Interiors That State Your Style Statement!
- Mirror Finished Designer Vitrified Tile Flooring
- Video Door Phone
- Decorative Entrance Door With Ultra Ultra-Modern Lock
- Pop False Ceiling & Gypsum Smooth Finished Walls
- Acrylic Distemper Paints In All Flats
- Powder Coated Aluminium Sliding Windows With Mosquito Net
- Decorative Curtains Of Imported Fabrics
- Modular Kitchen Trolleys With Kitchen Cabinets
- Granite/ Composite Marble Kitchen Platform
- Stainless Steel Sink
- Full Tiles In The Kitchen
- Branded Cooktop Gas With Chimney
Connectivity
Be at the centre of all attractions and prime spots

Important Roads and Transportation
- Railway Station - 13 Mins
- Highway - 10 Mins
Entertainment
- Capital Mall - 8 Mins
- Box Street Vasai - 8 Mins
- Broadway Cinema - 3 Mins
Schools & Colleges
- I Global School ( IGS ) - 1 Min
- Seth Vidya Mandir English High School And Junior College of Science And Commerce - 7 Mins
- Vidya Vikasini School (ICSE) & Junior College - 9 Mins
- Holy Family Convent High School - 4 Mins
- J.B. Ludhani High School - 5 Mins
- Vartak College of Arts, Commerce, Science - 12 Mins
Healthcare
- IASIS Hospital - 3 Mins
- Ozone Multispeciality Hospital - 8 Mins
- Platinum Hospital - 9 Mins
Nearest Corporate Hubs
- Infinity Square - 10 Mins
Start Living An Extravagant Lifestyle !

Contact Us Now
At Agarwal, we desire to create destinations that elevate living standards, epitomise the core values of community, and build a legacy of trust over decades. With a vision of ‘Building a Happier, Elegance World’, we are committed to enriching your lifestyle.
Site Address:
- Near Agarwal Exotica, Opp I Global School, Yashwant Smart City, Behind Madhuvan Complex, Gokhivare, Vasai East, Dist. Palghar
- +91 8669912222
- +91 8669913333
RERA Website:
RERA Reg. No.:


Address
A /001, Ground floor, Vrindavan Heights, Srishthi Complex, New Viva College Road, Bolinj , Virar West, Palghar-401303
Website:
Agarwal Group, established in 1985, has emerged as a leading real estate developer in the Vasai-Virar subregion. Our name has been associated with conquering the odds and building better homes that reflect your lifestyle.
This website is owned & managed by Shreenath Realtors and is a part of Agarwal Group, Virar. All Rights Reserved. Copyright @2024. Any unauthorize reproduction or downloading of the contents of this website including images, videos, logos, etc. in part and/ or in full is an offence and is strictly prohibited.
Disclaimer: The plans, layouts, specifications, images and other details herein are only indicative. The Developer/Owner reserves the right to change any or all of these in the interest of the development, as per provision of law. The furniture and fixtures shown in the images in the plans and website is not the part of the apartment amenities to be offered. Artist's impressions are used to illustrate amenities, specifications, images and other details in this website. The dimensions and/or areas stated in the plans are measured on the basis of unfinished surfaces using a polyline method and do not reflect the reduction in dimensions on account of the structural membranes and finishes being installed. Tolerance of +/-3% in the unit areas on account of design and construction variances. All brands, amenities, specifications stated herein are subject to change without prior notice at the sole discretion of the Developer. This ewebsite content does not constitute an offer and/or contract of any type between the Developer/Owner and the recipient. No booking or allotment shall be deemed to have been made on the basis of the contents of this website. Any Purchaser of this development shall be governed by the terms and conditions of the agreement for sale entered into between the parties, and no details mentioned in this website content shall in any govern such transactions unless as may be otherwise expressly provided in the agreement for sale by the Developer/Owner. The Developer/ Owner does not warrant or assume any liability or responsibility for the accuracy or completeness of any information contained herein. This website has been created keeping in mind the provisions of the Real Estate (Regulation and Development) Act, 2016 (RERA) applicable for projects in Maharashtra. You are required to verify all the details, including area, amenities, services, terms of sales and payments and other relevant terms independently with the Developer sales team only, by physically visiting the project site and the authorised website of RERA. You are requested NOT to visit any unauthorised or unverified website/broker (online/offline) to receive any information about any projects of the Developer and/or its sister concerns.
© COPYRIGHT 2026 Agarwal Sky Heights. All Rights Reserved.



























































